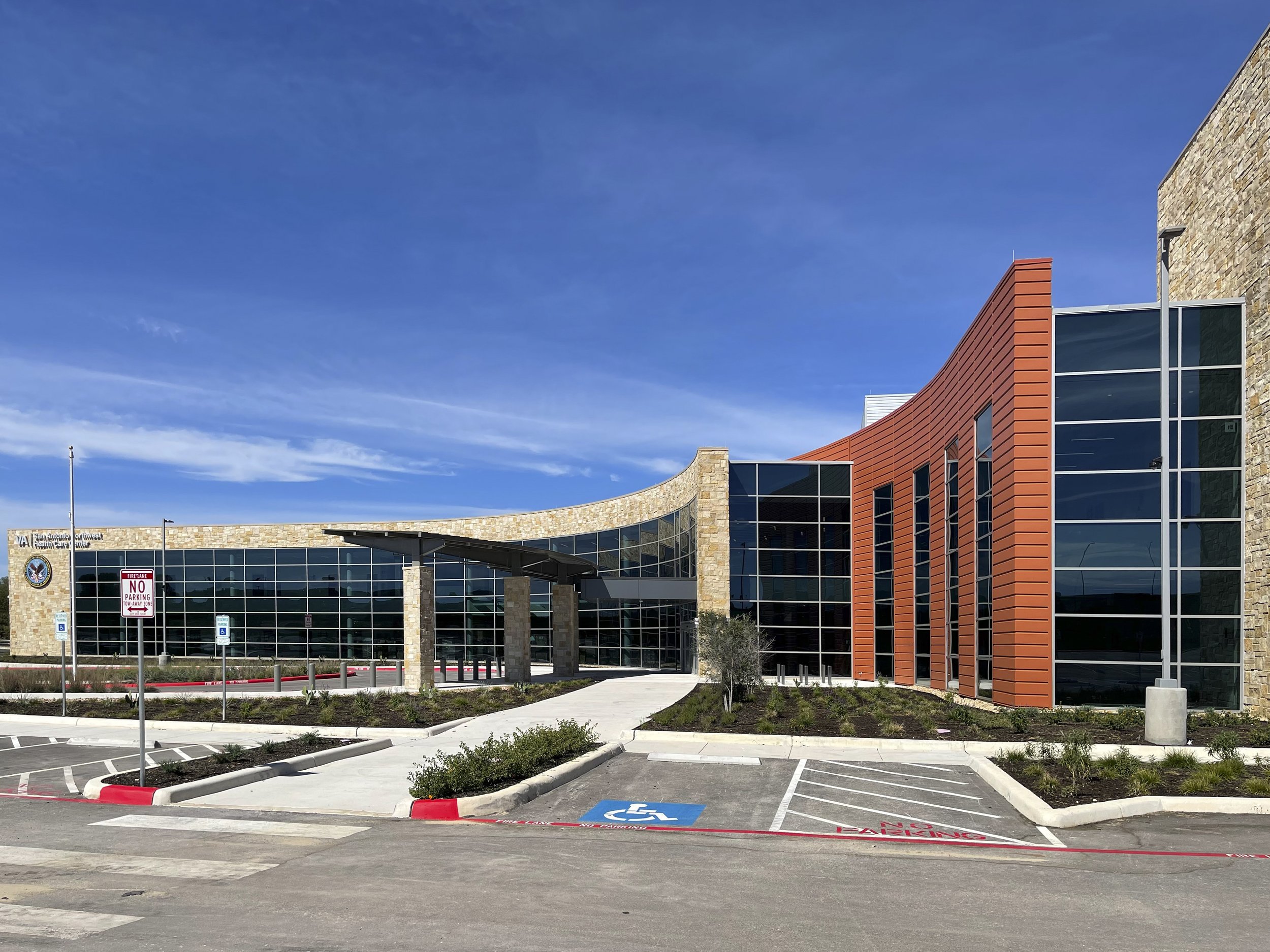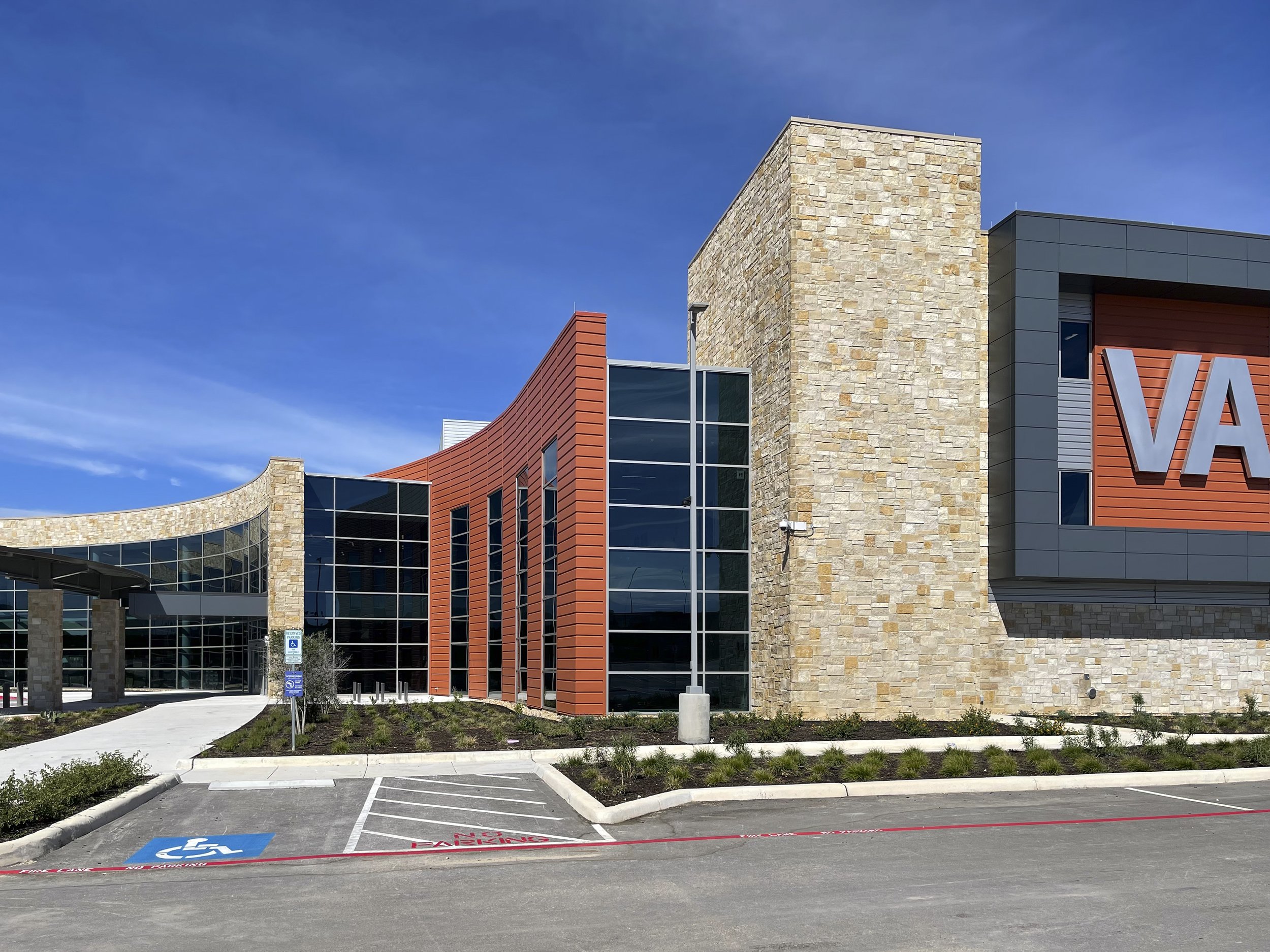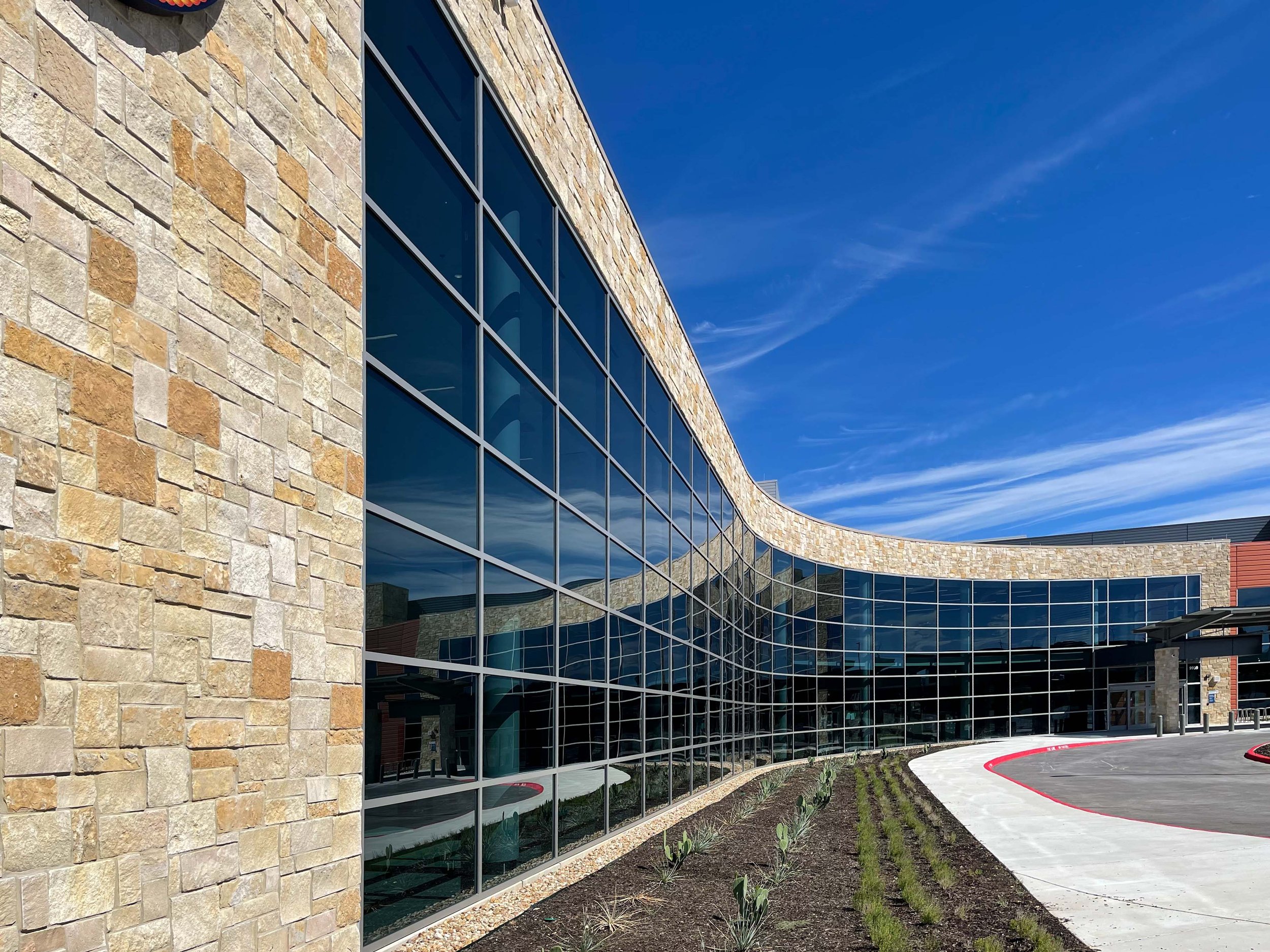
VA SAN ANTONIO CBOC
236,000 SF | San Antonio, TX






The clinic is designed around six PACT modules on two floors accommodating a total of 60 care and extended care teams who will serve 128 exam rooms equipped for general health, telehealth and women’s health. Each PACT team, which embraces a holistic approach to care, will include a pharmacist, mental health provider and case workers, enabling care to be delivered in a patient-centered environment where services come to the patient. The new clinic will offer general and mental health, surgery, imaging, lab, pharmacy and CT/MRI services to the area’s 150,000 Veterans. The new San Antonio facility also will offer dental services in a clinic featuring 50 dental chairs, a dental surgery suite and a prosthetics lab.
Project Details Project Type: Government Healthcare Project status: Built - 2022 Hosam Habib, AIA served as the Design Principal Photography: Tyler Messer, Bulverde Glass – courtesy of Tubelite Inc. Completed while at Hoefer Welker

